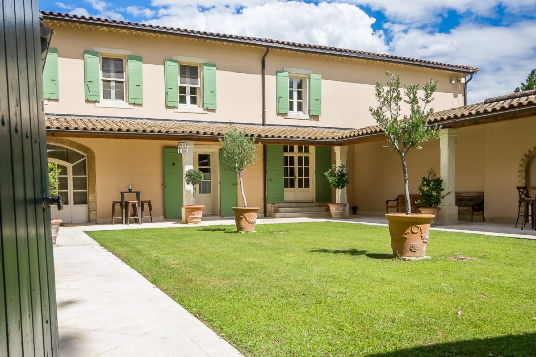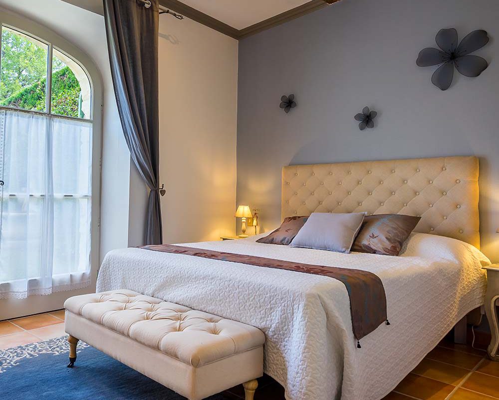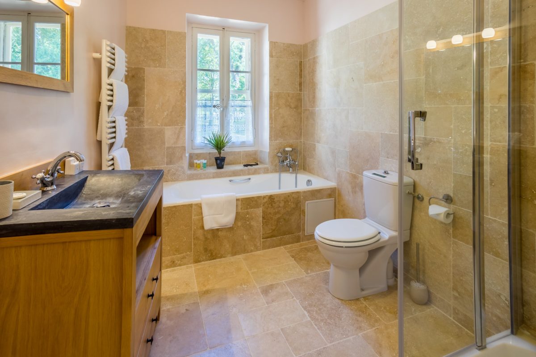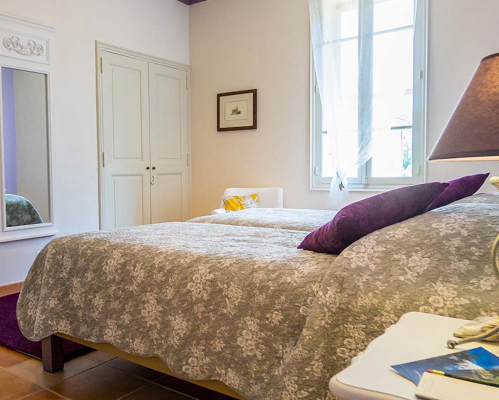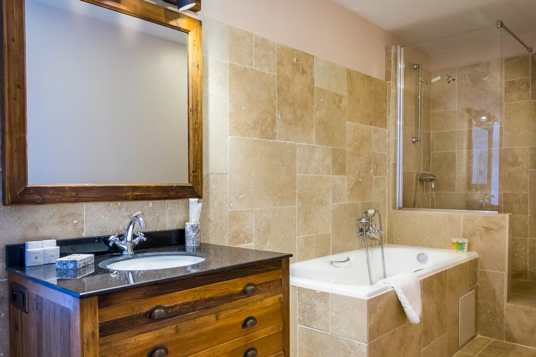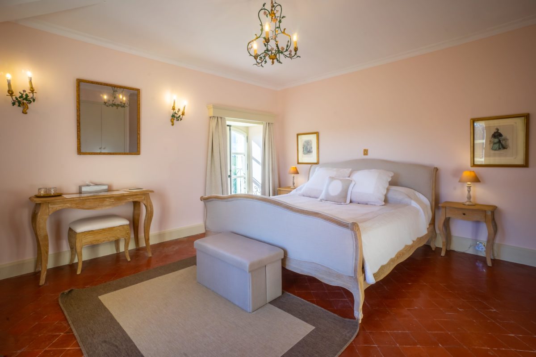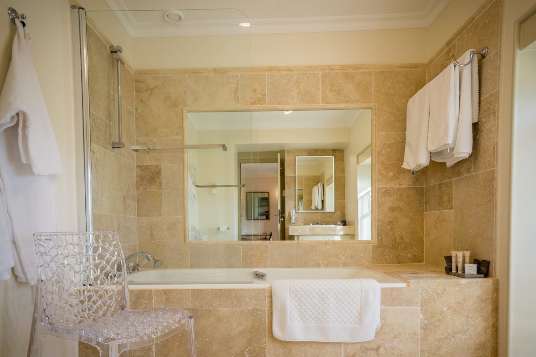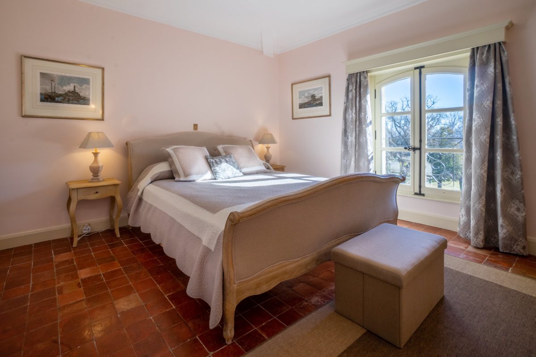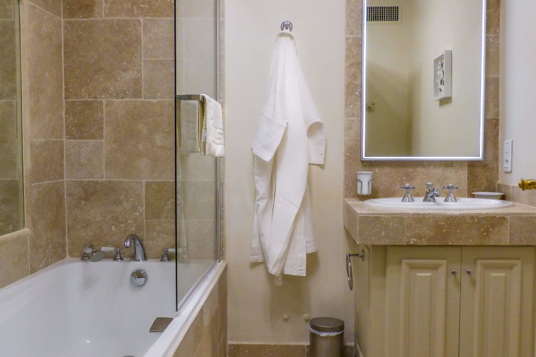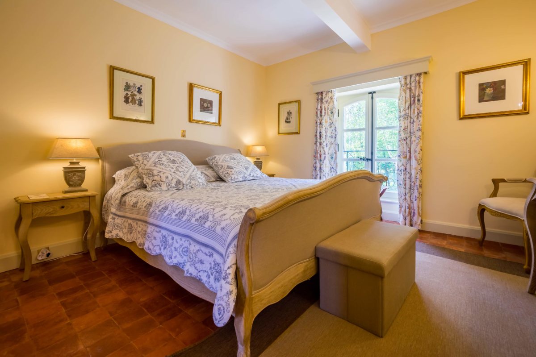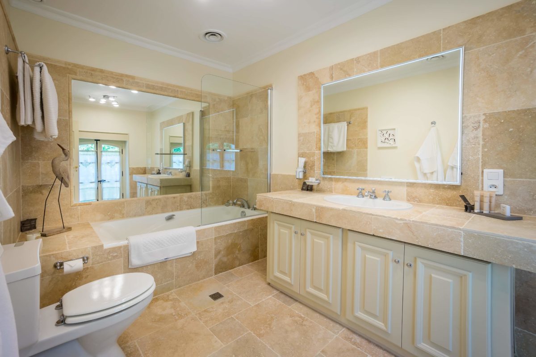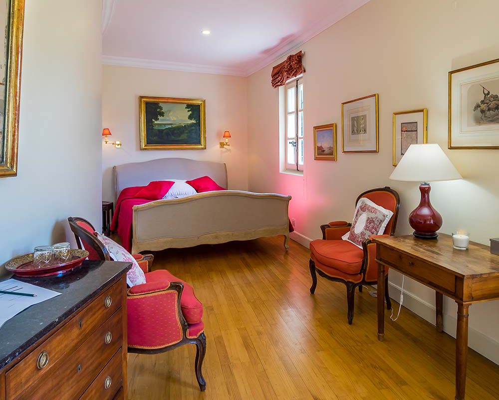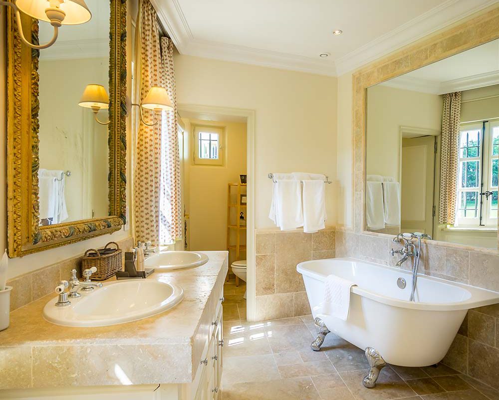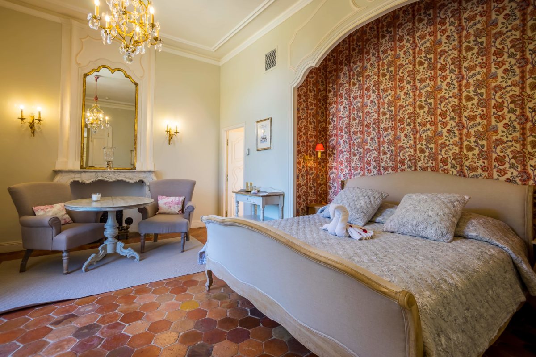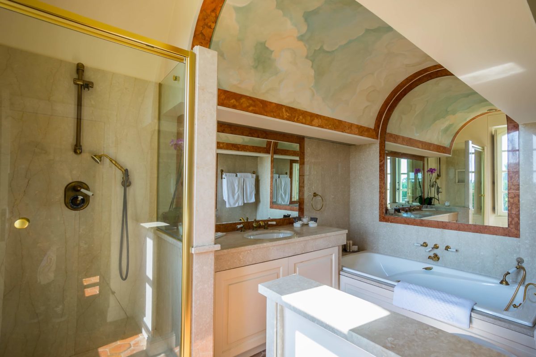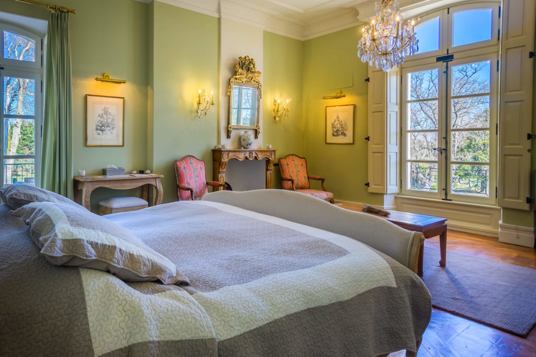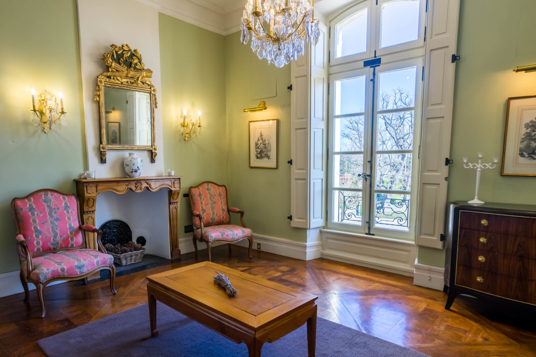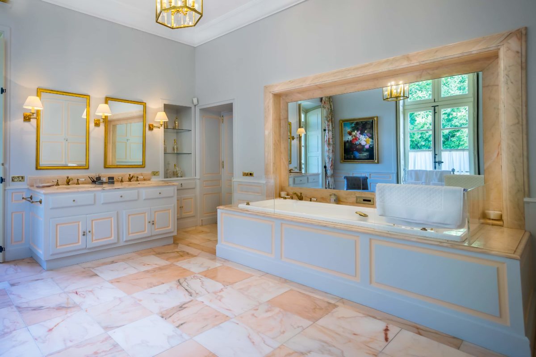The Château
Discover the living areas in our Château in Provence
The history of the Château
In 1612, the bourgeois Tourreau family from Avignon acquire a plot of land located in Sarrians. In 1614, the chapel is built here along with a first building. Two generations later, between 1750 and 1770, François Benezet de Tourreau build the Château based on plans from the architect Brun. Surviving the French Revolution, during François Paul Benezet de Tourreau is a Grey Musketeer in the service of the King of France, and resisting the ups and downs of the age, the property has been improved over the centuries …
Discover the Château today by clicking on the cross below
CHATEAU DE TOURREAU
The history of the Château
In 1612, the bourgeois Tourreau family from Avignon acquire a plot of land located in Sarrians. In 1614, the chapel is built here along with a first building, and two generations later, between 1750 and 1770, François Benezet de Tourreau build the Château based on the plans of the architect Brun. Surviving the French Revolution, in which François Paul Benezet de Tourreau is a Grey Musketeer in the service of the King of France, and weathering the ups and downs of the age, the property has been improved over the centuries and with different owners: new statues of Atlas supporting the balcony, a fountain in the southern park, and many sports facilities. The Château situated at the heart of 20-acre grounds possesses six salons/dining rooms along with nine suites over two floors. In the shade of a century-old plane tree lies, the patio, blending birdsong with the murmur of water, and also our wine cellar.
Salons/dining room
From the entrance hall, you reach the main salon bathed in sunlight coming through its large bay windows with a view over the southern park, or enter the dining room, which can seat 15 people in an authentic 18th-century setting at its wild cherry tree dinning table. Also located on the first floor is the blackwood salon equipped with a billiards table and paintings depicting the property.
Our TV room is equipped with an LED screen and satellite television, along with a number of movies. Take the main staircase to reach the fully renovated library with its moldings and gilding, along with the balcony offering you a 180° view over the estate.
Kitchen
An open Provençal-style kitchen, with travertine stone and an arch in Villeneuve-lès-Avignon stone by way of decoration, the kitchen is fully equipped with a professional oven range, one dishwasher and an American refrigerator. All the utensils are provided and other appliances, such as an ice maker, an additional professional oven and two refrigerators, are available in its annex, as well as a laundry with two washing machines and two dryers.
Patio
In the shade of a plane tree, with the sound of birds and running water, the 130-square-meter patio lends itself perfectly to lunches, meals and cocktails. You will also find our wine cellar, including a selection of local wines (Châteauneuf-du-Pape / Vacqueyras / Gigondas, etc.) and our olive oil production.
Summer kitchen
Located a few meters from the swimming pool, the summer kitchen is fully equipped with crockery, an ice maker, refrigerator and plancha. It makes the perfect spot for lunches and meals at the pool's edge or in the shade. A dinning table that seats twelve is available, along with several patios and sun loungers.
Farm
The farm section located between the swimming pool and fitness area is a stone's throw away from the Château. You will find a set of seven additional suites, in a Roman patio style filled with olive trees and jasmine. Three rooms are available on the first floor and four on the second floor, all are equipped with identical facilities to the main rooms in the Château.
The farm
20-m² suites For 14 people 7 en-suites
Three separate buildings are located around a Roman garden. Three suites are on the first floor and four others on the second floor. All the bedrooms are in the style of the Château suites, while each having their own distinctive decor.
The farm
20-m² suites For 14 people 7 en-suites
Three separate buildings are located around a Roman garden. Three suites are on the first floor and four others on the second floor. All the bedrooms are in the style of the Château suites, while each having their own distinctive decor.
Caractéristiques
- 20-m² suites
- Bathroom with shower and bath
- 4 King Size Beds (180 x 200), 2 double bed suites (90×190) and 1 Bed (160×200)
- WiFi and Air conditioning
- Hermès amenities
- Towels changed on demand
- Equipment available for young children (baby cot, high chair, toys)
- Iron
- Power adapter
Top-floor suites
20-m² suites For 9 people
Located on the third floor of the Château, all the suites have a view over either the southern or the northern park. The suites have storage facilities and you will find our complimentary toiletries in the bathrooms entirely renovated in travertine stone. There is air conditioning in each of the suites.
Top-floor suites
20-m² suites For 9 people
Located on the third floor of the Château, all the suites have a view over either the southern or the northern park. The suites have storage facilities and you will find our complimentary toiletries in the bathrooms entirely renovated in travertine stone. There is air conditioning in each of the suites.
Caractéristiques
- 20-m² suites
- Bathroom with bath
- 4 suites with King Size Beds (180 x 200) and 2 Suites with twin beds (90×190)
- WiFi and Air conditioning
- Hermès amenities
- Towels changed on demand
- Equipment available for young children (baby cot, high chair, toys)
- Iron
- Power adapter
Superior suite
30-m² to 50-m² For 6 people 3 suites
Located on the first floor, the “Deluxe” suite has an outdoor access located a few meters from the main lounge with a private office. The property’s main suites welcome you on the second floor around the library. The “Prestige” makes way for pastel decor and paintings in the bathroom. In the “Imperiale” suite, you will find a private 150-m² terrace, along with a 25-m² bathroom with a jacuzzi.
Superior suite
30-m² to 50-m² For 6 people 3 suites
Located on the first floor, the “Deluxe” suite has an outdoor access located a few meters from the main lounge with a private office. The property’s main suites welcome you on the second floor around the library. The “Prestige” makes way for pastel decor and paintings in the bathroom. In the “Imperiale” suite, you will find a private 150-m² terrace, along with a 25-m² bathroom with a jacuzzi.
Caractéristiques
- Ranging from 30m² to 50m² in size
- Bathroom with shower and bath (Jacuzzi for Imperiale en-suite)
- King Size Bed (180 x 200)
- WiFi and Air conditioning
- Hermès amenities
- Towels changed on demand
- Equipment available for young children (baby cot, high chair, toys)
- Iron
- Power adapter

